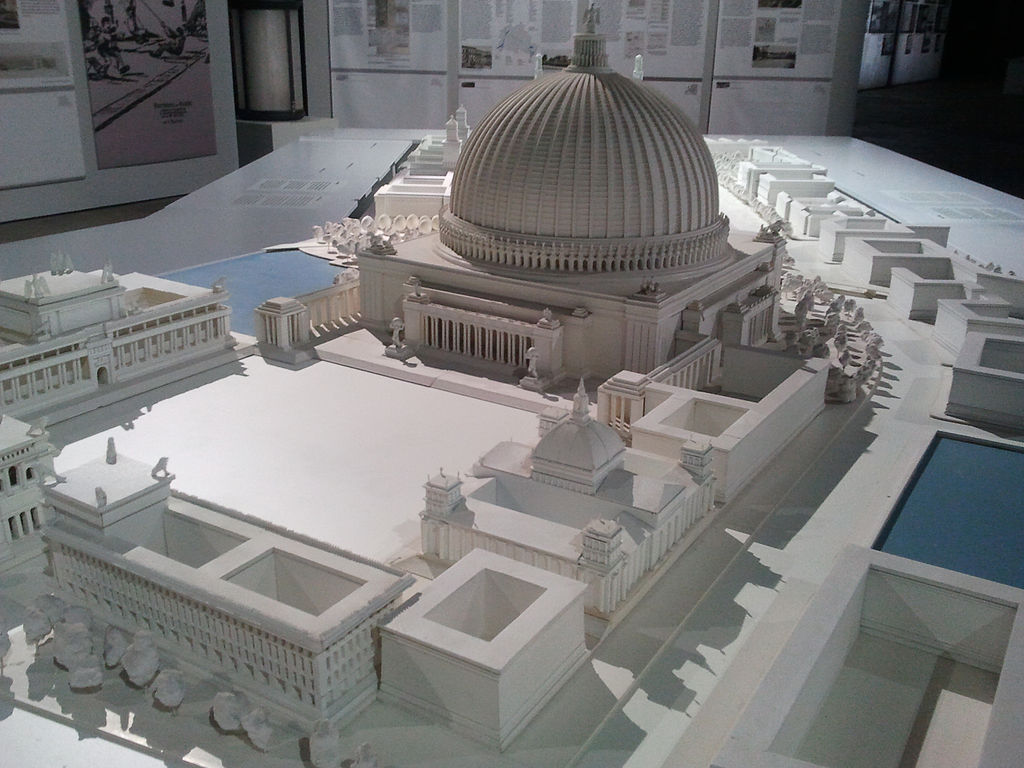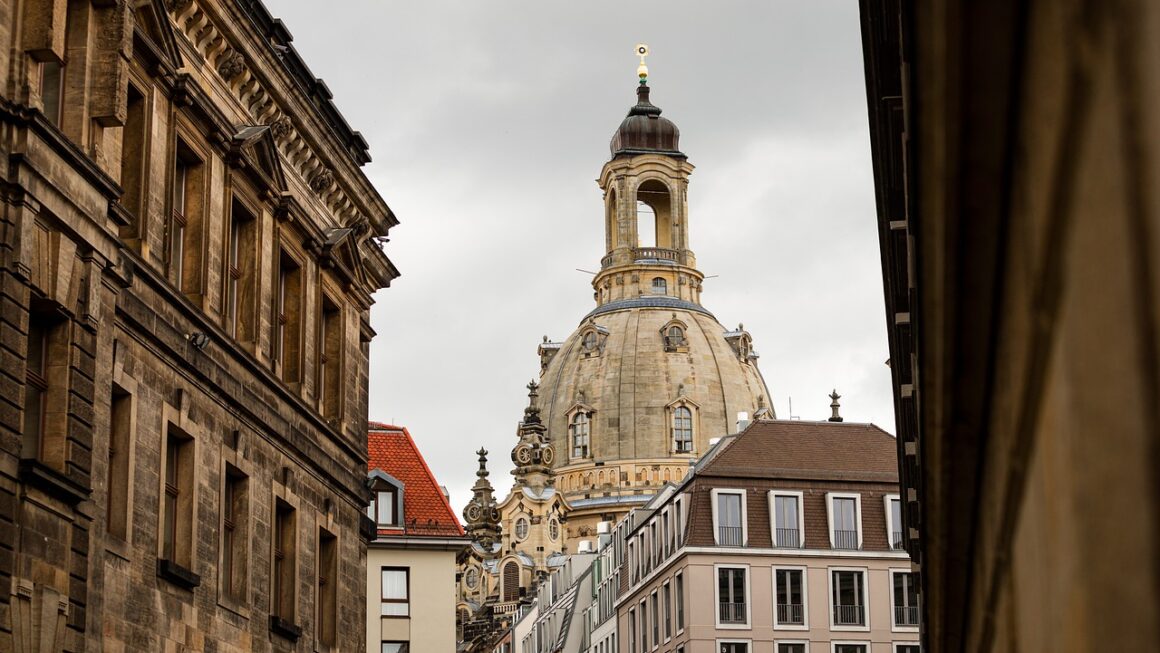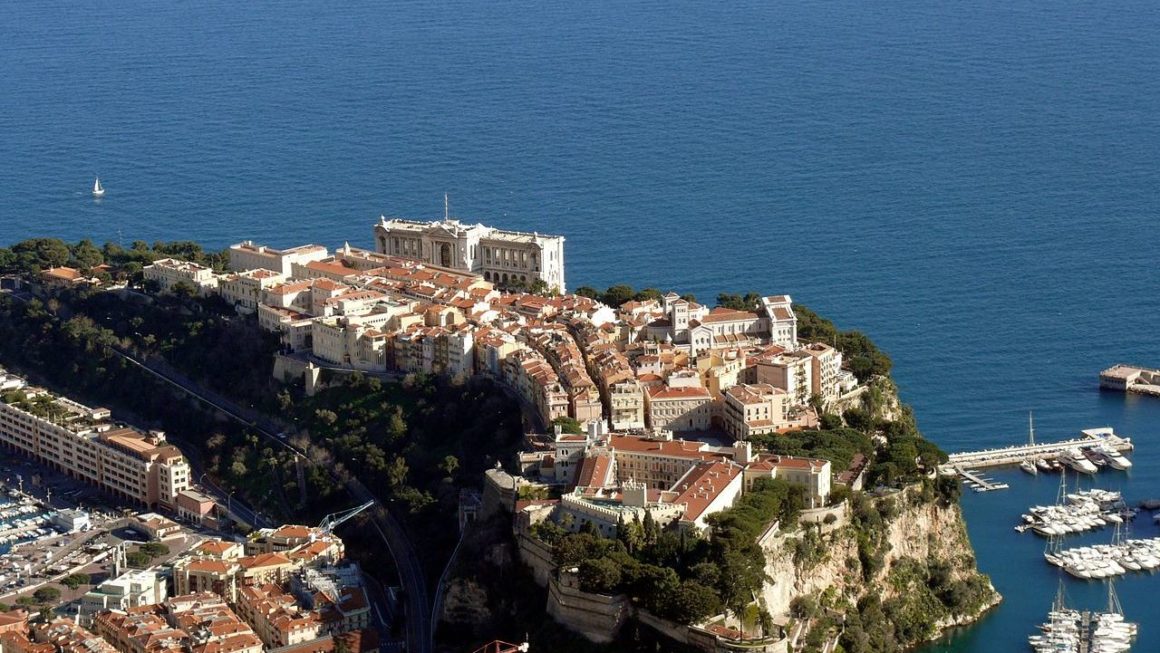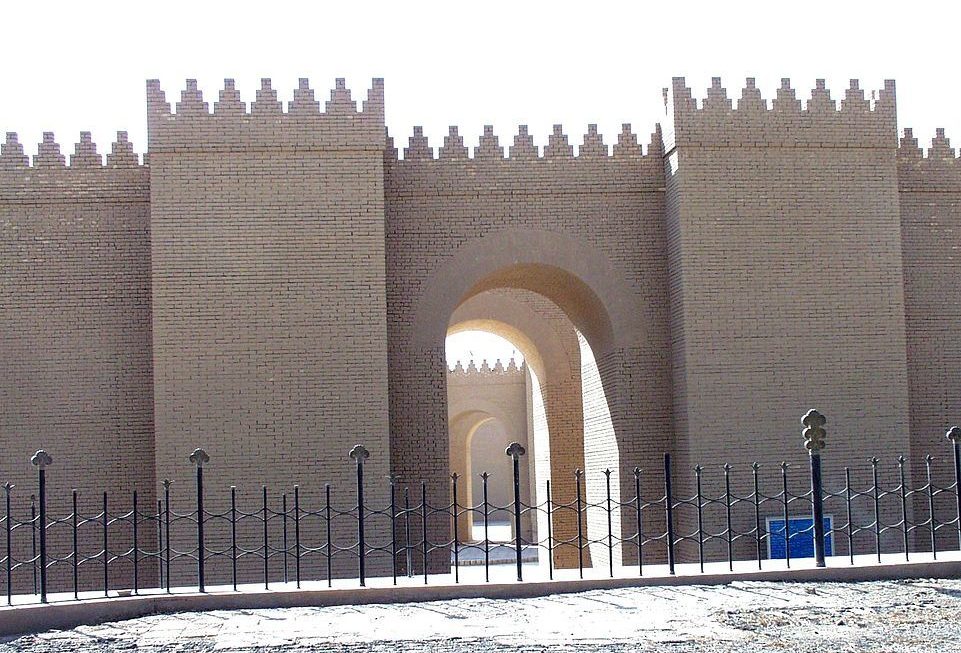The megalomaniac spirit of the Nazi regime spanned across all areas of life. The complete dominance of the Arian race was the primary goal of Adolf Hitler and his accomplices, and this dominance was to be seen not only in the production of war machines and subduing other nations, but also in architectural designs and constructions worthy of their alleged supremacy.
Hitler entrusted his chief architect and war production minister Albert Speer with a mission to design and build the Volkshalle, also known as the People’s Hall. This structure was a part of a grandiloquent plan of building a new city of Germania, or New Berlin. This city was to have imperious avenues and vast squares with commercial buildings and residential areas.
The crown of this city would have been the Volkshalle. Read on to find out more about this project and its demise.
About Volkshalle
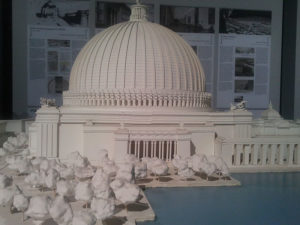
Volkshalle was supposed to be a giant domed structure resembling Hadrian’s Pantheon in Rome. Hitler himself had made sketches for the building in 1925 and, after visiting Rome in 1938, he confirmed his desire to kick it up a notch or two and make a structure far larger than the one in Rome.
The Volkshalle should have consisted of a sizeable coffered dome big enough to house up to 180,000 people. Its oculus or the circular hole at the top of the dome would have been 46 meters in diameter, big enough for the world’s largest church, St. Peter’s Cathedral to fit straight through. The ultimate projected height of the Volkshalle was 290 meters.
The construction would have involved meticulous use of steel and concrete behind layers of stone cladding and copper sheathing to support the weight of the structure itself.
Failed Dream of a Dictator
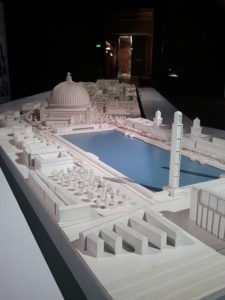
It was evident that Hitler and Albert Speer were obsessed with the Neoclassical style of building seen in those ten Doric columns meant to support traditional gabled pronaos followed by rectangular blocks in front of the main building. A massive granite podium was to be at the center and a broad niche with gold mosaics and an enormous eagle statue reaching 24 meters in height should have stood on the north side of the hall. Besides, there should have been three tiers of seats with one hundred marble pillars enclosing the area.
The ultimate goal of the regime to design a temple to celebrate the New Order and the Third Reich was dispersed by the brave soldiers of the Soviet Union and Allied Forces, which signaled the fall of Berlin. It is curious to notice that even with impending doom and the invasion of Berlin, Hitler and Speer were fervently planning the construction of the Volkshalle, as a symbol of worshiping Hitler and the Third Reich.
Conclusion
No one knows for sure if the project would have ever seen the light of day, but its construction plans and design were undeniably incredible. Also, such a vast megastructure would have required top engineering and the use of oversized building cranes and machines to ultimately lead to a structure towering over the Brandenburg Gate and the rest of Berlin.

